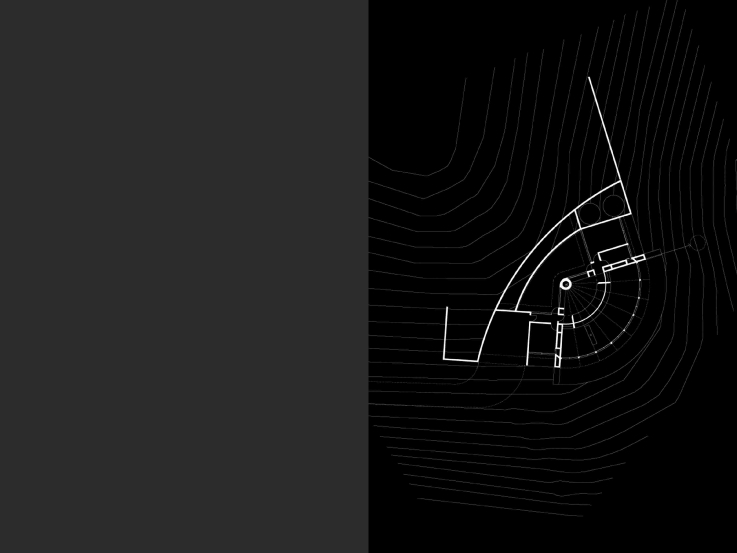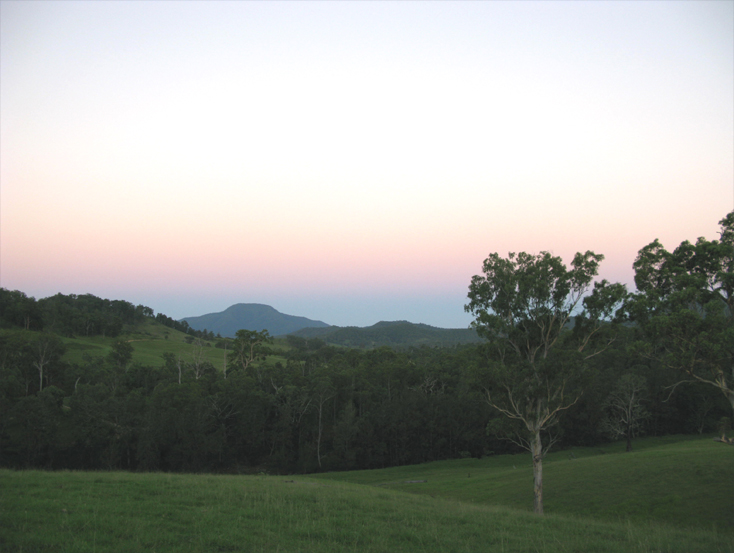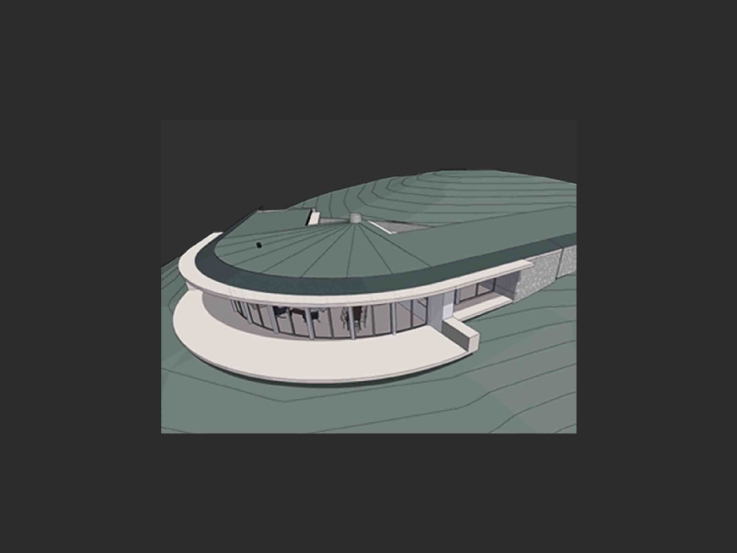Bellbrook, Project
New building, building approval, construction 2012.
Located in the mountains of the Macleay Valley, west of Kempsey. The rural property is 40 ha, with no servicing. Being located 'off grid', all water and electricity is required to be generated on site, along with treatment of grey and black water. The climate in the region is extreme, ranging from hot during the day and cold at night. The house was sited high on a ridge as there were substantial views of the valley and access to north easterly breezes.
Set into the hillside the design of the house, includes an earth roof planted with local grasses. This feature along with the buildings form that follows the natural contours and curvature of the hillside provide sufficient thermal mass to mitigate temperature extremes, visual bulk and maximises 180 degree views of the valley. The structure was conceived around a central stone fireplace in the kitchen with radiating timber beams for the roof above. The fireplace would also be used to heat piped water set into the floors during the cooler months.
A rear courtyard which assists cross ventilation, views back to the mountain and controlled north light is located between the building and service area. This service area is for water collection and storage with north facing solar panels all hidden behind a stone gabion wall that is set in a shallow counter curve to deflect groundwater. Building materials are to be locally sourced including stone and recycled timber.












