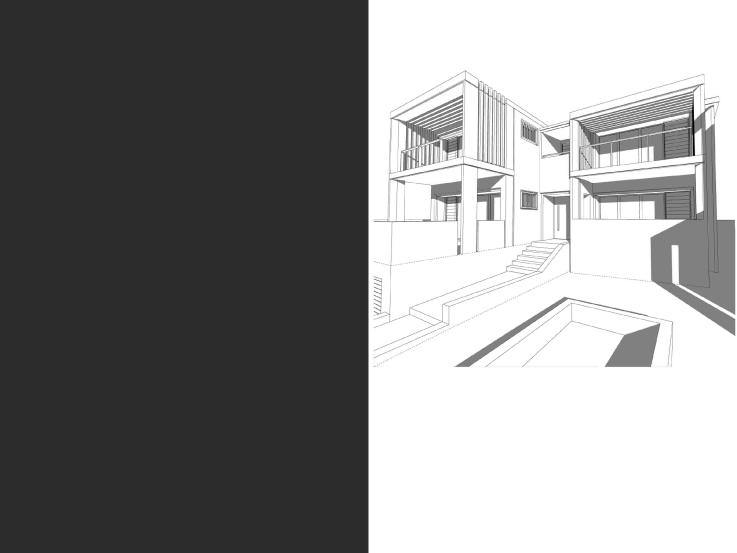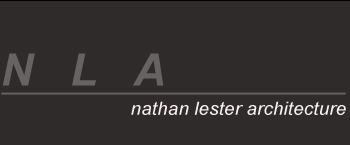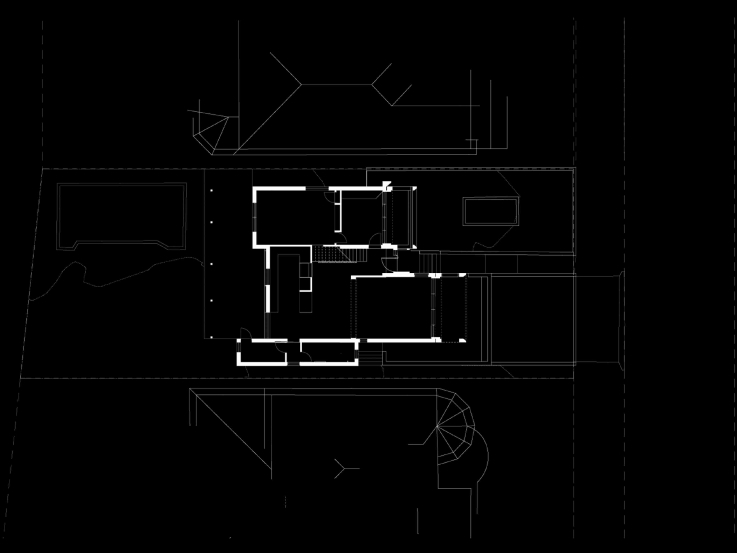Malabar Project
An existing free standing house with alterations and additions, currently under construction, completion in mid 2012.
The existing house is located adjacent to a headland reserve, the cliffs of Malabar with ocean views beyond. The brief was to provide a contemporary response to the renovation of an existing building. The improvement of the quality and amount of living area to the ground floor was sought, along with additional terracing and greater access to external spaces. A new master bedroom with ensuite and balconies are located to the upper floor.
The design utilized an existing centrally located stair from which the renovated ground floor living areas and upper bedrooms could be accessed minimising additional hallway space. A new bathroom and laundry wing was located at the extremity of the ground floor plan, resulting in the living and dining rooms gaining access to both the front and rear terraces.
Further articulation of the facade resulted from the addition of the new bathroom and master bedroom areas, balconies and associated pergola structures, in response to the brief and environmental concerns.












