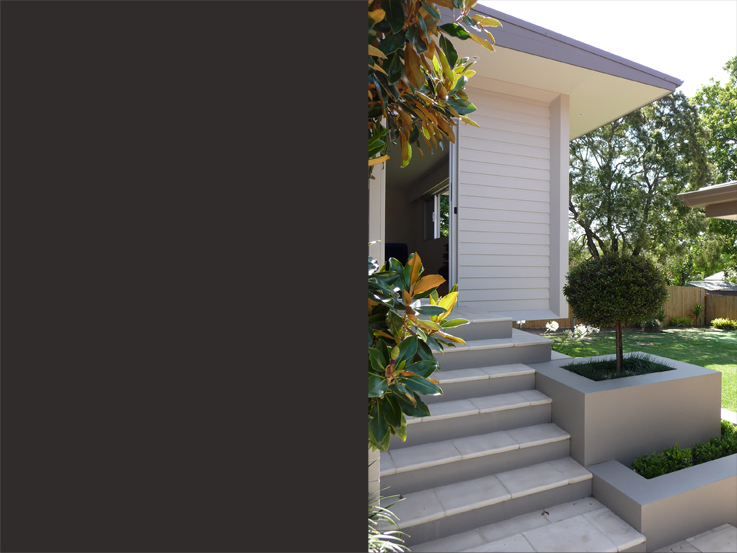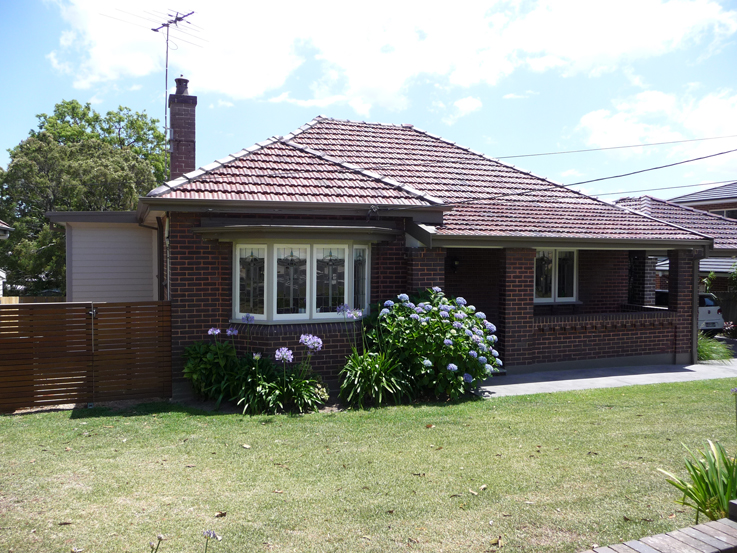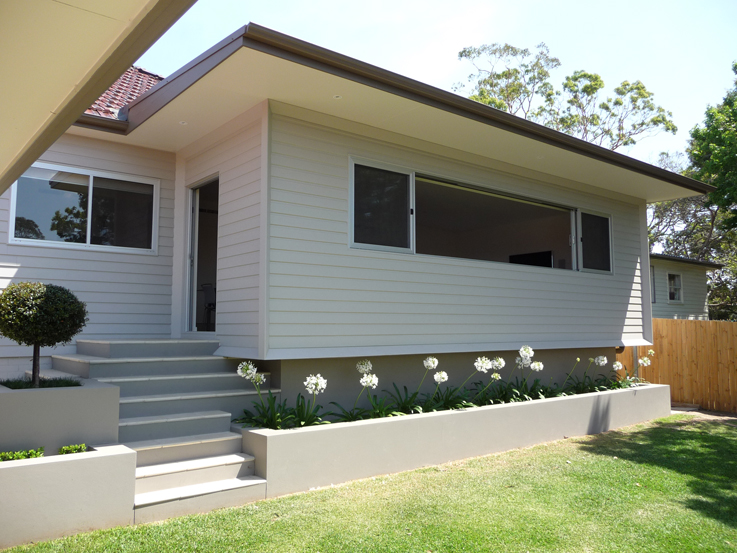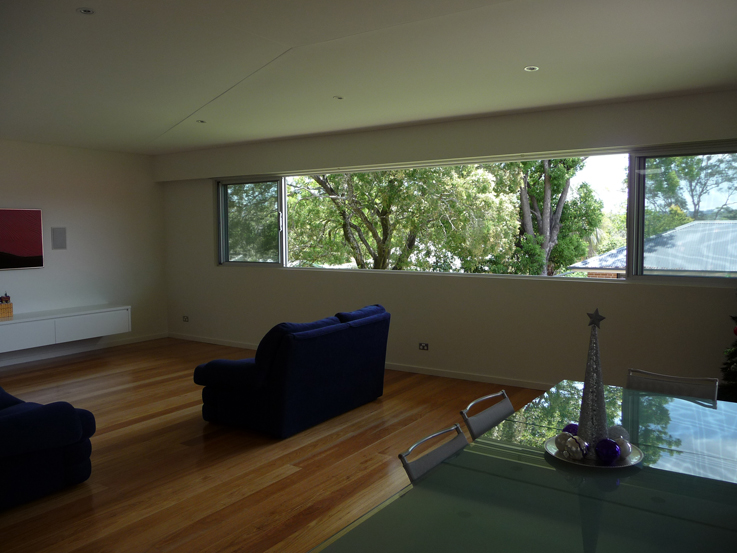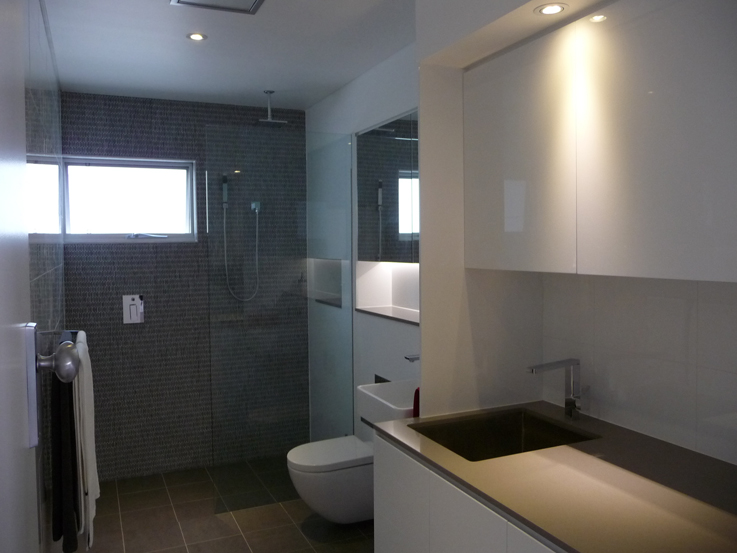Epping Project
Alterations and additions to an existing Californian bungalow house, currently under construction, completion in early 2012.
Located on a large sloping site in north western Sydney, The existing house contained a kitchen and dining room elevated from the rear garden with no living area.
The brief was to provide a growing family with a combined laundry bathroom, additional bedroom and a new living space connecting to the rear garden and existing studio.
In order to retain the proportions of the existing rear garden, the living room was designed with a wide operable window, creating a connection in the form of an internal balcony. In contrast to the existing building and to reduce the perceived scale, the entire addition was canter levered and constructed with lightweight material. New planter boxes are located below, to further reconnect the building to the garden.
