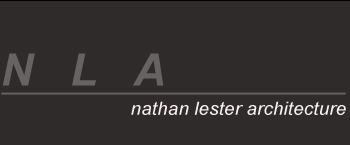 |
Zetland Project Single storey terrace house. Alterations and additions completed mid 2011. Located in an inner southern city suburb. An existing single storey, terrace house in original condition. The brief was to renovate the building providing two stories with a new combined kitchen dining and living area facing the rear yard. A study and stair have been located to the front portion of the building with the upper floor used as a self contained area including a master bedroom ensuite and rear terrace. A continuos skylight light was designed along the perimeter of the ground floor living room roof enabling additional light penetration to a south facing area. |